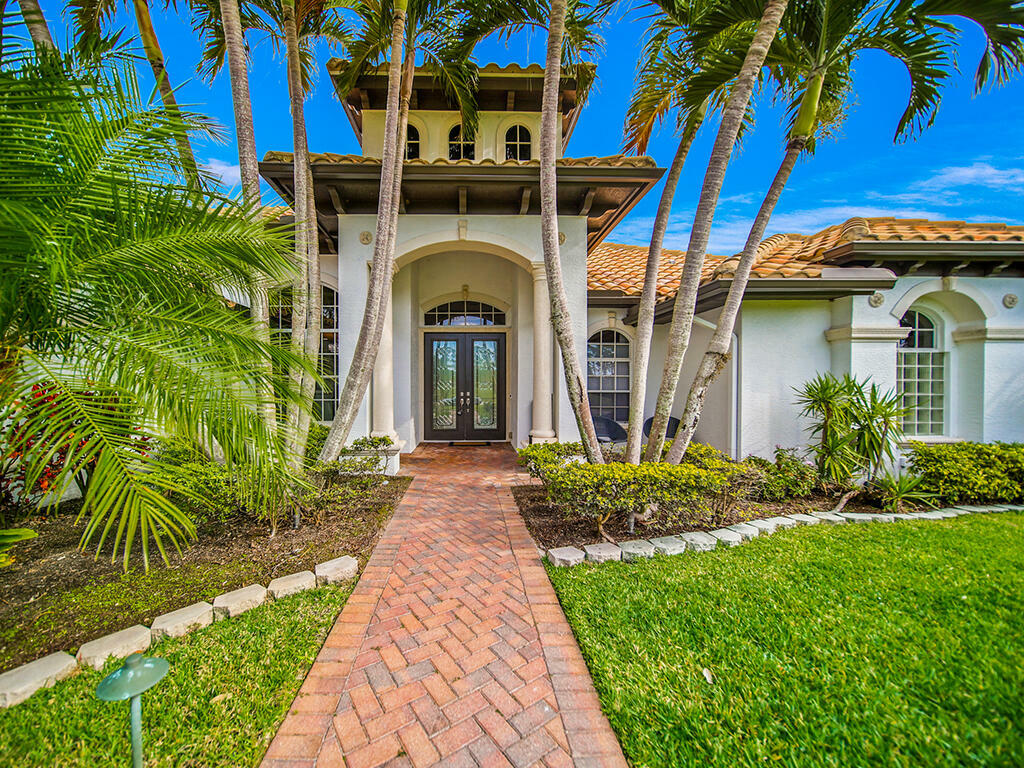


Listing Courtesy of: BeachesMLS/FlexMLS / Real Estate Of Florida
10351 SW Whooping Crane Way Palm City, FL 34990
Pending (303 Days)
$1,299,000
MLS #:
RX-10935005
RX-10935005
Taxes
$9,107(2023)
$9,107(2023)
Lot Size
0.87 acres
0.87 acres
Type
Single-Family Home
Single-Family Home
Year Built
2006
2006
Views
Other, Pool, Lake, Golf, Preserve
Other, Pool, Lake, Golf, Preserve
County
Martin County
Martin County
Community
Cobblestone
Cobblestone
Listed By
Deanna Fano-Folds, Real Estate Of Florida
Source
BeachesMLS/FlexMLS
Last checked Sep 8 2024 at 12:36 AM GMT+0000
BeachesMLS/FlexMLS
Last checked Sep 8 2024 at 12:36 AM GMT+0000
Bathroom Details
- Full Bathrooms: 4
Interior Features
- Gate - Manned
- Laundry-Inside
- Pantry
- Closet Cabinets
- Family
- French Door
- Volume Ceiling
- Ctdrl/Vault Ceilings
- Foyer
- Great
- Laundry-Garage
- Security Patrol
- Burglar Alarm
- Laundry-Util/Closet
- Cabana Bath
- Motion Detector
- Attic
- Den/Office
- Walk-In Closet
- Kitchen Island
- Wet Bar
- Laundry Tub
Subdivision
- Cobblestone
Lot Information
- 1/2 to 1 Acre
- Golf Front
Heating and Cooling
- Central
- Ceiling Fan
Pool Information
- Yes
Homeowners Association Information
- Dues: $142
Flooring
- Tile
Exterior Features
- Concrete
Utility Information
- Utilities: Cable, Gas Natural, Well Water, Septic, Electric
School Information
- Elementary School: Citrus Grove Elementary
- Middle School: Hidden Oaks Middle School
- High School: South Fork High School
Garage
- Driveway
- Garage - Attached
Parking
- Driveway
- Garage - Attached
Stories
- 1.00
Living Area
- 4,144 sqft
Location
Listing Price History
Date
Event
Price
% Change
$ (+/-)
Jul 01, 2024
Price Changed
$1,299,000
-7%
-100,000
Apr 23, 2024
Price Changed
$1,399,000
-7%
-100,000
Feb 20, 2024
Price Changed
$1,499,000
-6%
-100,000
Disclaimer: Copyright 2024 Beaches MLS. All rights reserved. This information is deemed reliable, but not guaranteed. The information being provided is for consumers’ personal, non-commercial use and may not be used for any purpose other than to identify prospective properties consumers may be interested in purchasing. Data last updated 9/7/24 17:36





Description