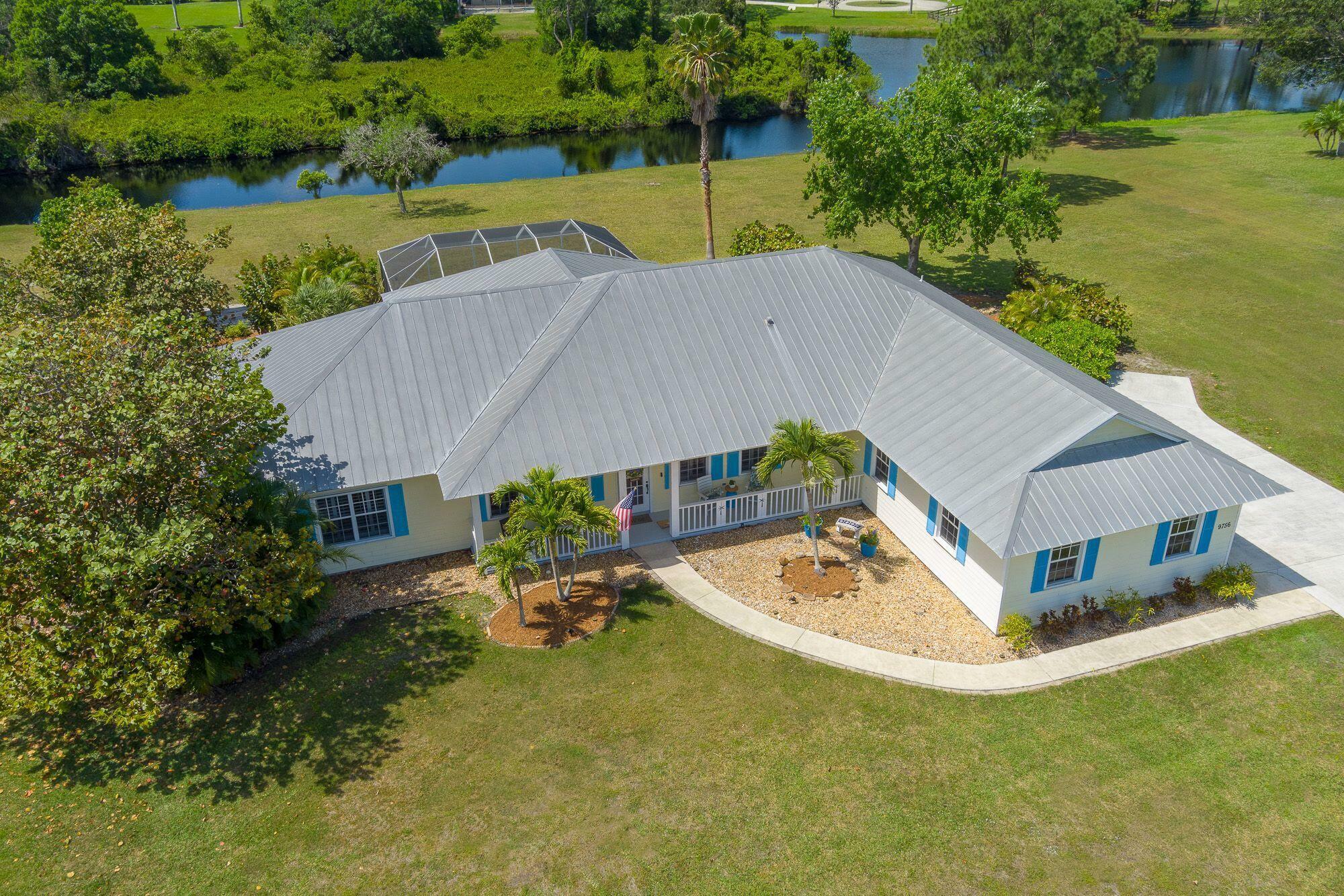


Listing Courtesy of: BeachesMLS/FlexMLS / Keller Williams Realty Of Psl
9756 SW Pueblo Terrace Palm City, FL 34990
Active (158 Days)
$1,025,000
MLS #:
RX-10974744
RX-10974744
Taxes
$4,977(2023)
$4,977(2023)
Lot Size
2.67 acres
2.67 acres
Type
Single-Family Home
Single-Family Home
Year Built
2000
2000
Views
Pool, Lake, Pond, Preserve
Pool, Lake, Pond, Preserve
County
Martin County
Martin County
Community
Stuart West
Stuart West
Listed By
Megan Schoner, Keller Williams Realty Of Psl
Source
BeachesMLS/FlexMLS
Last checked Sep 8 2024 at 12:36 AM GMT+0000
BeachesMLS/FlexMLS
Last checked Sep 8 2024 at 12:36 AM GMT+0000
Bathroom Details
- Full Bathrooms: 2
- Half Bathroom: 1
Interior Features
- Gate - Manned
- Laundry-Inside
- Pantry
- Family
- Split Bedroom
- Foyer
- Laundry-Util/Closet
- Entry Lvl Lvng Area
- Workshop
- Den/Office
- Walk-In Closet
- Kitchen Island
Subdivision
- Stuart West
Lot Information
- Cul-De-Sac
- 2 to 3 Acres
Heating and Cooling
- Central
- Electric
Pool Information
- Yes
Homeowners Association Information
- Dues: $164
Flooring
- Tile
- Wood Floor
Exterior Features
- Cbs
- Concrete
- Block
Utility Information
- Utilities: Well Water, Septic, Electric
School Information
- Elementary School: Citrus Grove Elementary
- Middle School: Hidden Oaks Middle School
- High School: South Fork High School
Garage
- 2+ Spaces
- Garage - Attached
Parking
- 2+ Spaces
- Garage - Attached
Stories
- 1.00
Living Area
- 2,412 sqft
Location
Disclaimer: Copyright 2024 Beaches MLS. All rights reserved. This information is deemed reliable, but not guaranteed. The information being provided is for consumers’ personal, non-commercial use and may not be used for any purpose other than to identify prospective properties consumers may be interested in purchasing. Data last updated 9/7/24 17:36





Description